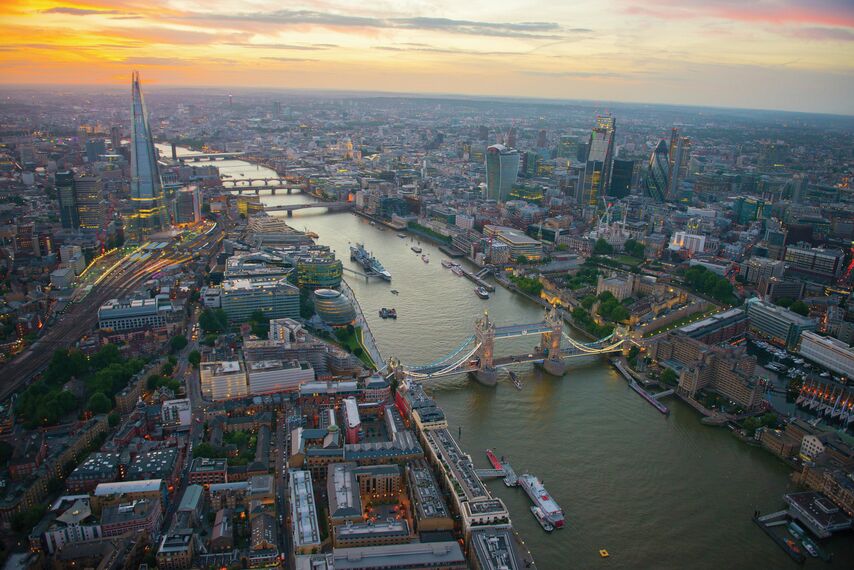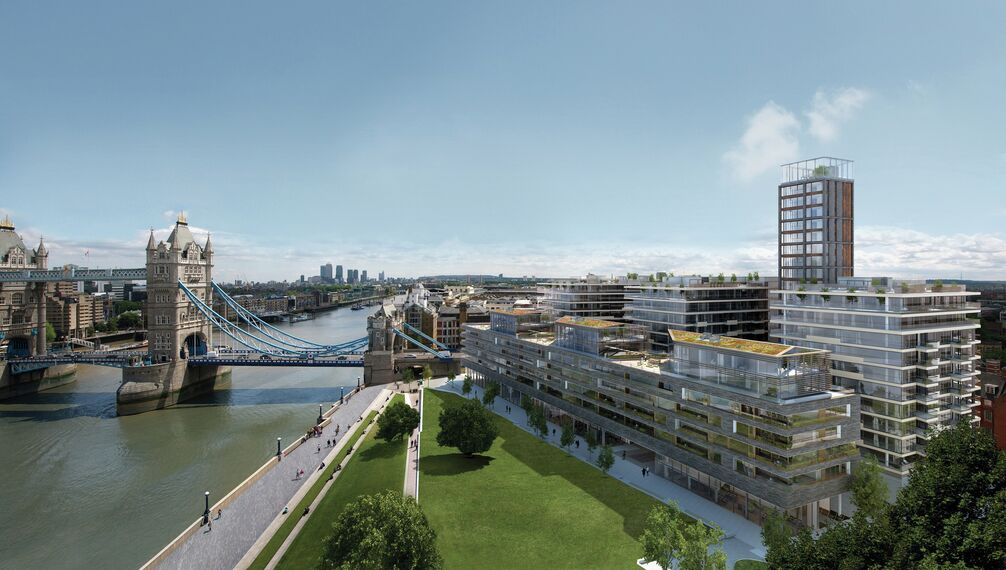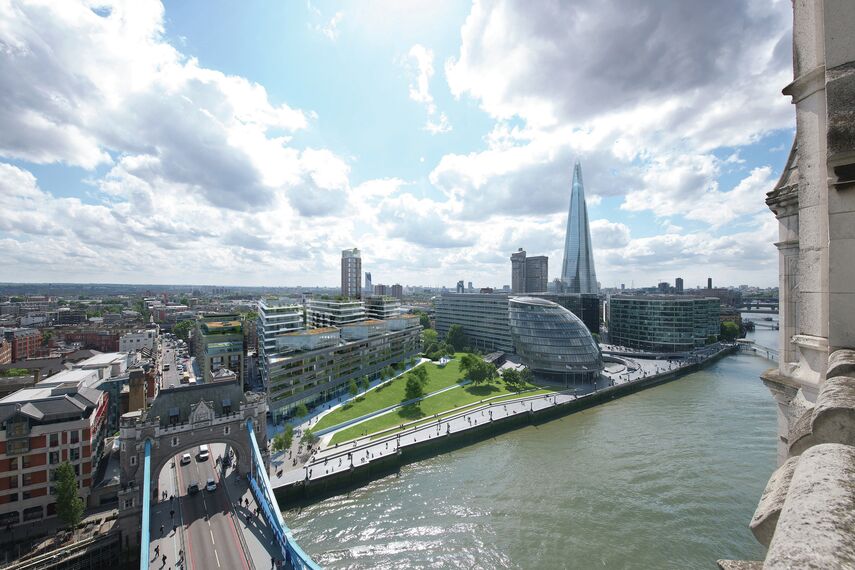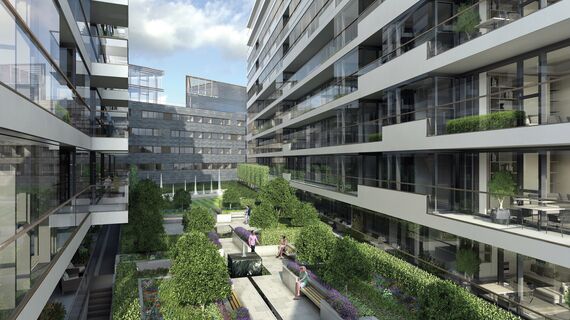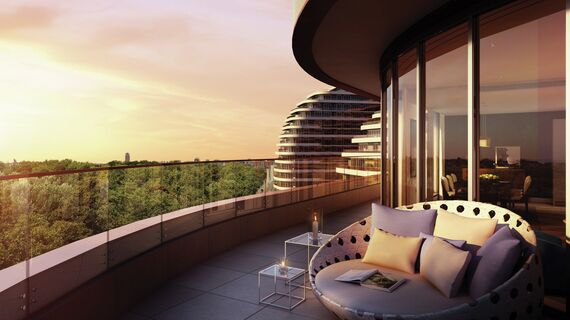- Squire & Partners
One Tower Bridge
Aluminium systems from Reynaers frame iconic views at One Tower Bridge
More than 300 sliding doors from leading aluminium systems company Reynaers have been installed at Berkeley Homes’ development at the foot of London’s landmark Tower Bridge.
Nine apartment blocks form the structure of One Tower Bridge, offering residents a vast swimming pool and luxury spa, as well as a state-of-the-art gymnasium, business lounge and virtual golf facility. With wide pedestrian boulevards that take visitors through landscaped communal gardens, retail outlets and restaurants, the development is at once a self-contained community and a well-connected location in the very heart of London.
Reynaers’ aluminium glazing systems have been applied across five of the nine apartment blocks, selected for their ability to meet the look, feel and quality required by the architects at Squire and Partners.
Curtain walling systems were supplied by Reynaers for One Tower Bridge, which comprise of extensive runs of CW 60 and CW 50 uncapped curtain walling. Bespoke solutions for a non-90 degree open-corner patio and a 2-track running into a 3-track patio were developed especially for this project.
Most apartments boast balconies or terraces, which are completed with a total of more than 300 large CP 130 and CP 155 lift-and-slide doors. Three-chamber CS 68 and CS 77 windows and doors were also installed throughout the development.
Rebecca Cope, Marketing Manager at Reynaers, said: “One Tower Bridge demanded a superior suite of products that would provide excellent acoustic performance given its bustling location, as well as market-leading security and weather performance given the height of the apartment blocks.
“The build also required a design that looked spectacular, complementing the high-specification décor of the apartments and offering unparalleled views of its enviable location. The systems chosen allow residents to have panoramic views over London, without compromising on insulation or ease of operation.”
Already recognised by Sunday Times British Homes Awards 2015 as Best Interior Design and Large Development of the Year, the development has now been completed alongside planning consultant Barton Willmore, structural engineer Meinhardt and fabricators M Price Limited, Prater Ltd and Scheldebouw.
Nine apartment blocks form the structure of One Tower Bridge, offering residents a vast swimming pool and luxury spa, as well as a state-of-the-art gymnasium, business lounge and virtual golf facility. With wide pedestrian boulevards that take visitors through landscaped communal gardens, retail outlets and restaurants, the development is at once a self-contained community and a well-connected location in the very heart of London.
Reynaers’ aluminium glazing systems have been applied across five of the nine apartment blocks, selected for their ability to meet the look, feel and quality required by the architects at Squire and Partners.
Curtain walling systems were supplied by Reynaers for One Tower Bridge, which comprise of extensive runs of CW 60 and CW 50 uncapped curtain walling. Bespoke solutions for a non-90 degree open-corner patio and a 2-track running into a 3-track patio were developed especially for this project.
Most apartments boast balconies or terraces, which are completed with a total of more than 300 large CP 130 and CP 155 lift-and-slide doors. Three-chamber CS 68 and CS 77 windows and doors were also installed throughout the development.
Rebecca Cope, Marketing Manager at Reynaers, said: “One Tower Bridge demanded a superior suite of products that would provide excellent acoustic performance given its bustling location, as well as market-leading security and weather performance given the height of the apartment blocks.
“The build also required a design that looked spectacular, complementing the high-specification décor of the apartments and offering unparalleled views of its enviable location. The systems chosen allow residents to have panoramic views over London, without compromising on insulation or ease of operation.”
Already recognised by Sunday Times British Homes Awards 2015 as Best Interior Design and Large Development of the Year, the development has now been completed alongside planning consultant Barton Willmore, structural engineer Meinhardt and fabricators M Price Limited, Prater Ltd and Scheldebouw.
Systèmes Reynaers utilisés
Parties prenantes impliquées
Architecte
- Squire & Partners
Fabricant
- M Price Limited
Autre partie prenante
- Berkeley Group (Développeurs de projets)

